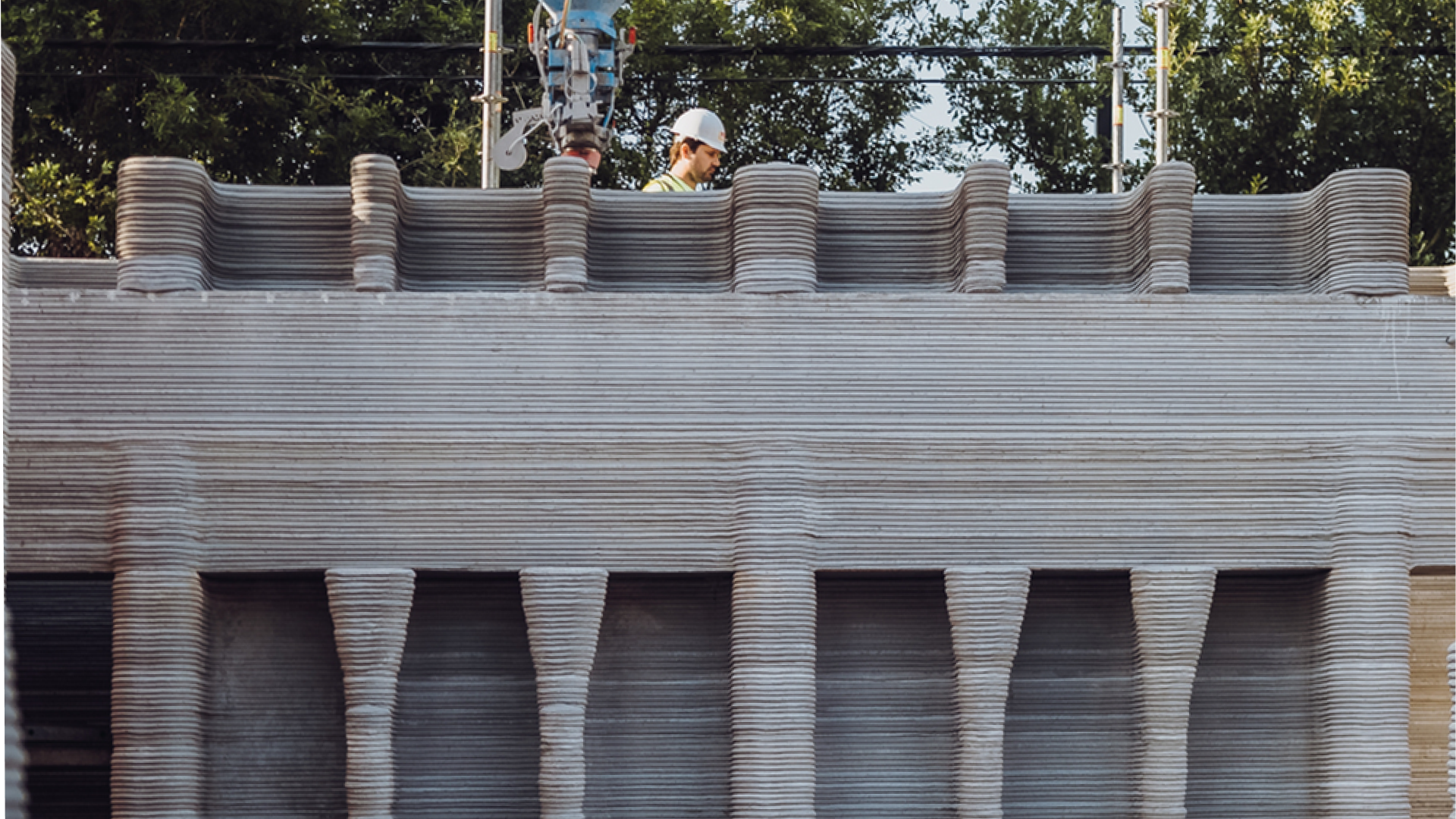Architects do more than design structures, they tell the stories of the present, past, and future. From the Pyramids of Giza, serving as the resting place of Pharaoh Khufu, to the Eiffel Tower, demonstrating strength at the 1889 World’s Fair, to the flowing curves of the Guggenheim Museum. Architects have continually pushed the boundaries of design and functionality. Each iconic structure began with a bold vision. Today, with 3D construction printing (3DCP), architects’ creativity and innovation can reach new levels.
Innovation in architecture, like any field, relies on the curiosity and willingness of professionals to explore and demonstrate the potential of new technologies. This approach is evident in the adoption of 3D construction printing: since Europe’s first 3D printed building was completed in 2017, the technology has significantly expanded globally, with COBOD construction printers now operating in 32 countries.
Why Should Architects Adopt 3DCP?
Imagine a world where architectural designs are unconstrained by conventional building methods, allowing creativity and individuality to shine in every project. Here are several reasons why architects should adapt to 3D construction printing.
Uniqueness
While 3DCP might initially challenge traditional aesthetics, its ability to diverge from conventional forms is a strength, providing each project with a unique look. Effortlessly integrating features like accent walls, 3DCP also allows for designs tailored to individual client needs.
Encourages Creativity
With 3DCP design can break free from mundane structures and forms, enabling the execution of “out of the box” geometries and previously impossible designs. Additionally, 3DCP makes extraordinary designs economically feasible, as costs are primarily limited to raw materials, and the need for extensive labor hours is significantly reduced. These benefits were emphasized by Dr. Fabian Meyer-Brötz, managing director of PERI 3D Construction, and Hans-Jörg Kraus, managing partner of the KRAUS Gruppe, who together built Europe’s largest 3D printed building – a data center.
Tangible Designs
Detailed digital modeling in 3DCP ensures what you see is what you get, minimizing discrepancies between envisioned and realized structures – crucial for clear communication with clients.
Proactive Problem-Solving
The design process of 3D construction printing (3DCP) begins with creating a CAD model, which is then transformed, using slicing software, such as our COBOD slice, into a 3D printable G-code file. This software allows for a digital simulation of the structure before physical printing begins, enabling early detection and rectification of potential design issues.
Eco-friendly Efficiency
The 3D construction printer prints to exact specifications, eliminating the need for excess material often required in conventional construction. By also incorporating smarter design methodologies, such as typology, it is possible to reduce the material required for a project while maintaining high structural integrity. For example, water tanks in Kuwait were constructed with 25% less material using this method. This showcases that 3DCP allows for optimal material usage and significantly reduces material waste, contributing to a more sustainable building method.
Projects such as the Wave House in Germany, the first three-story building in America, or the 3D printed villa in Dubai have demonstrated that 3D construction is not only feasible but also viable and aesthetically pleasing.
Architects have always been part of design and construction innovation. Now, it is time for them to tell the story of our generation to the next. Let it be a story of innovation, efficiency, and sustainability – for a better tomorrow.
