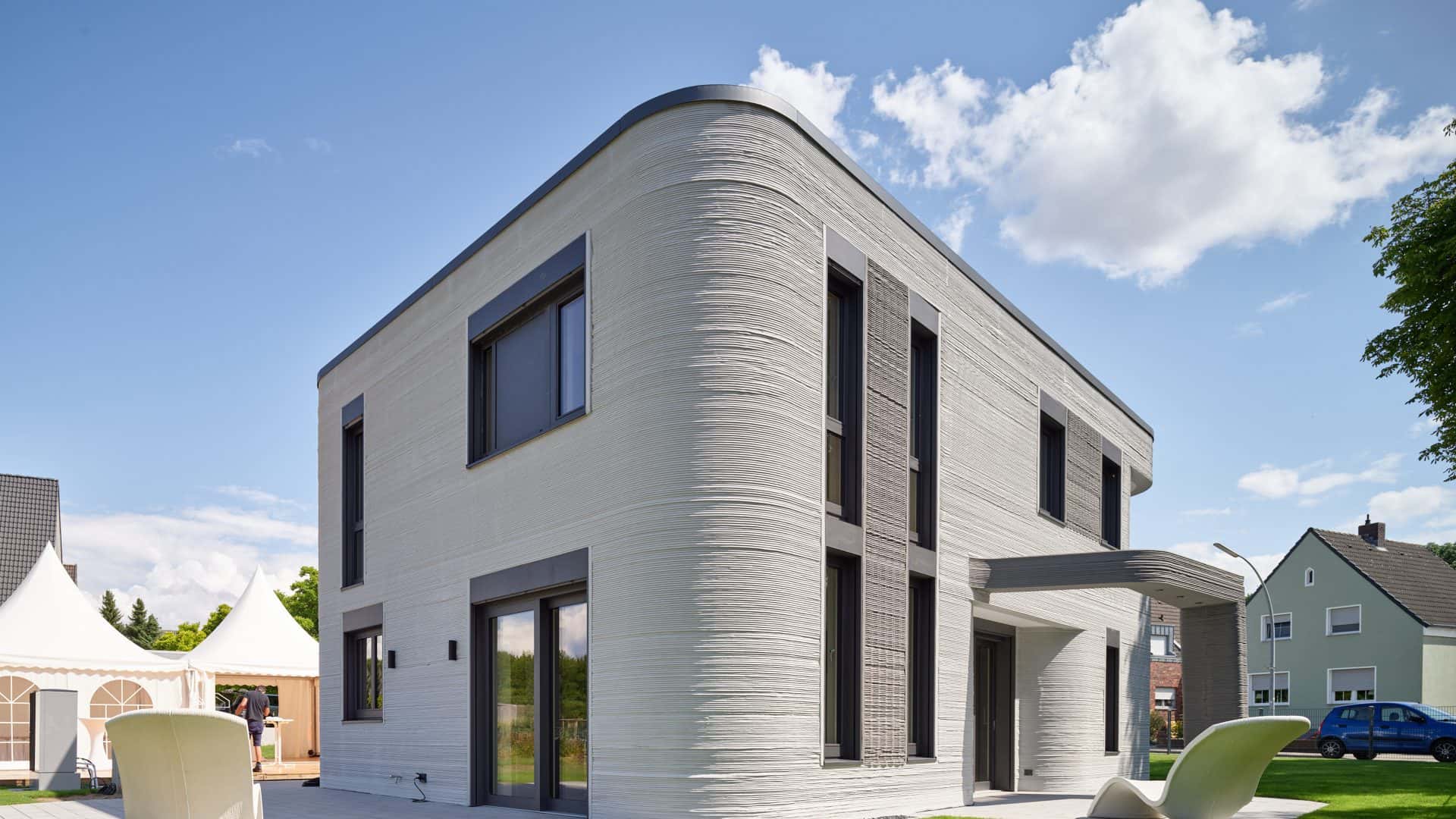Lately, the word about 3D printed homes has spread widely. Due to cost efficiency and waste reduction advantages, this building technique is superior in many ways compared to traditional construction methods. In this article, you will get a brief introduction to what a 3D printed home is. We will also give examples of the printing process to give you a better understanding of how a 3D printed house is made.
What is a 3D printed home?
A 3D printed home is a residential building constructed by 3D printing technology. The 3D printer uses a converted blueprint or CAD drawing to create a physical structure by gradually printing the material in layers. This process is, in most cases, more cost and time efficient than traditional construction techniques.
The 3D construction printer mainly focuses on the house’s basic structure. This means that the installation of components such as windows, doors and electrical systems are done after the printing process. The technology can also be used for building industrial, public and commercial constructions and sections of other structures – wind turbines, for example.
Building a house with a 3D printer – from blueprint to finished structure
To build a 3D printed house, you need a converted blueprint or CAD drawing, a 3D construction printer, a material supply system, and materials. Of course, the process can differ depending on factors like printer model and choice of material. However, the process of building a 3D printed house usually contains 4 steps.
Here is a brief explanation of each step:
1. Create a CAD drawing for your project
The first step of printing a 3D house is creating a blueprint or CAD drawing. Usually, architects and engineers create a plan using computer-aided design (CAD) software. The plan contains a detailed description of the design and measurements of the building, such as the placement of windows, doors, and electrical and plumbing systems.
Next, a 3D slicer software program helps the printer convert the detailed drawing into a printable file. This allows for the preparation of installing the printer onsite and estimating time and material usage.
2. Preparation – material and printer installation
The second step includes installing the 3D printer onsite, with additional equipment such as hardware and software solutions, a pump, a mini batch plant and a safety fence (if needed).
An analysis of the materials and environment is always needed. The analysis ensures the building will stand the weather and other environmental conditions. Then, depending on the result of the analysis, adjustments are made to the printing material mix. The most commonly used materials for 3D printed homes are currently a variation of concrete or mortar.
3. Printing the walls
The printer uses the converted drawing and prints the walls in layers, following the predetermined design of the house. Depending on the design and architecture, the printer’s position or nozzle might be changed during the process. The nozzle defines the finish of the walls, which can be smooth or layered.
After the house’s walls are printed, a common procedure is to keep the concrete moisturized for another 24 hours. Either water is sprayed on the walls, or the construction is covered in plastic to keep the moisture from evaporating. This procedure helps prevent cracks or flaws in the concrete.
One of the main advantages of 3D concrete printing is that it is time effective compared to conventional construction methods. Therefore, you can have the core of the building within hours or a few days, depending on the complexity of the building.
4. Additional installations
When the walls are dry, the final step is to complete all the necessary finishing touches. This step usually involves installing electrical and plumbing systems and adding doors and windows.
Explore the opportunities with 3D printing technology
At COBOD, we strive to continuously develop our solutions and explore new ways of improving the construction industry. The core of our business is our 3D construction printer, BOD2, which enables building houses with the 3D printing technique. Currently, BOD2 has been part of building homes, as well as office spaces and schools – and that is only the beginning.
If you would like to explore further how a 3D-printed house is made, we recommend you use our configurator. This tool allows you to simulate the printing process of buildings that have already been printed with COBOD’s 3D construction printers. You can also learn more about 3D printed houses through our projects with various partners worldwide.
